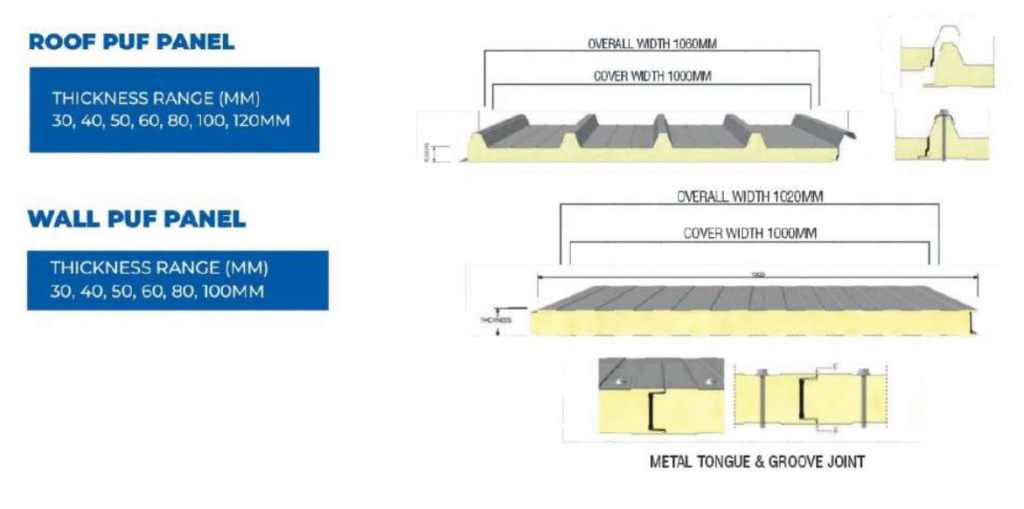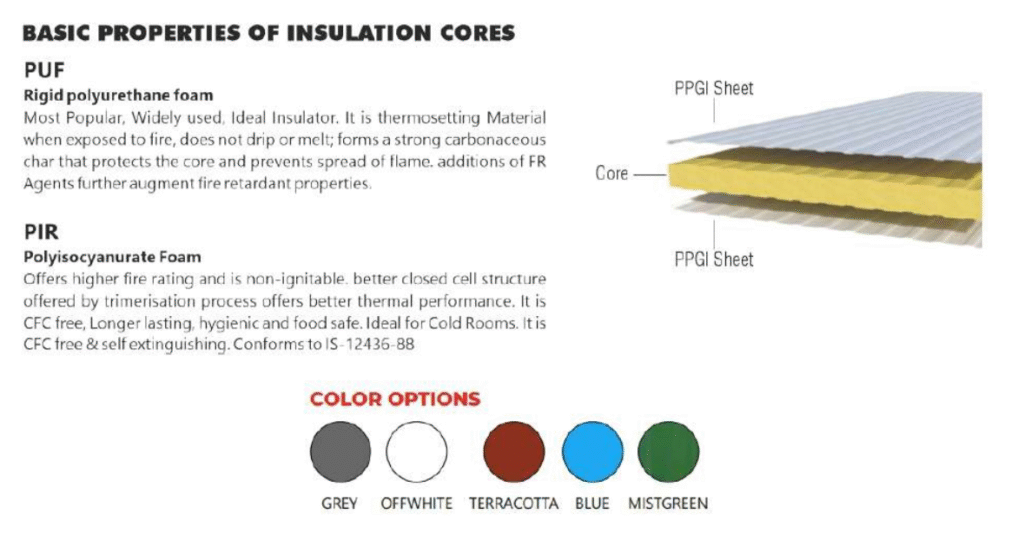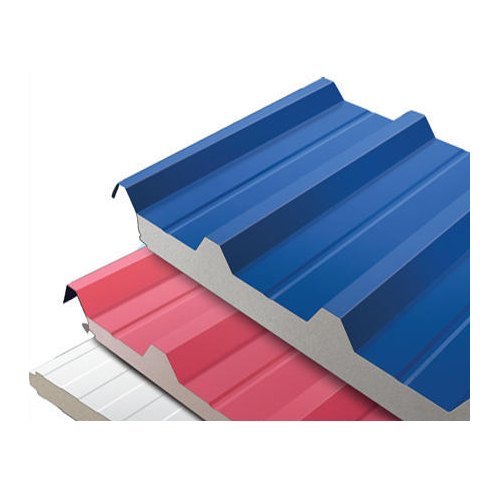| Length of Panel | Up to 12.2 MTR any size | Density (kg/m3) | 40(+/-2) |
| Width-Wall | Supply width 1020 mm stadard and covering width 1000 mm | Thermal conductivity at 10c* mean temparature (w/m*k) | 0.023 |
| Wdith-Roof | Supply width 1060 mm stadard and covering width 1000 mm | Compresive strength at 10% deformation (kg/cm2) | 2.1 |
| PPGI (Pre Powder coated galvanized sheet) Thickness (mm) | 0.30 mm / 0.4 mm/0.5mm/0.6 mm | Bending strength (kg/cm2) | 4 |
| PUF core thickness (mm) Wall | 30,40,50,60,80,100,120 | Tensile strength (kg/cm2) | 3.7 |
| PUF core thickness (mm) Roof | 30,40,50,60,80,100,120 | Adhesive strength (kg/cm2) – foam to steel | 2.9 |
| U Value (w/m2 K) | 0.53,0.43,0.33,0.28,0.22,0.18,0.15 | Water absorption (volume%) | 0.2% at 100% RH |
| R Value (h-ft2*f/btu) | 11,13,16,20,26,30,3,8 | Closed Cell Content (%) | 92-95% |
| Facia Options | PPGI, PPGL | Vapour permeability at 90% RH & 38 *c (Gms/Hr.sqm) | 0.12 |
| Fire Class | Fire Raterdant/2 hrs Fire Rating (PIR) (Optional) |
*** Third Party Lab Test Charges will bear by clients.



Leave a Reply